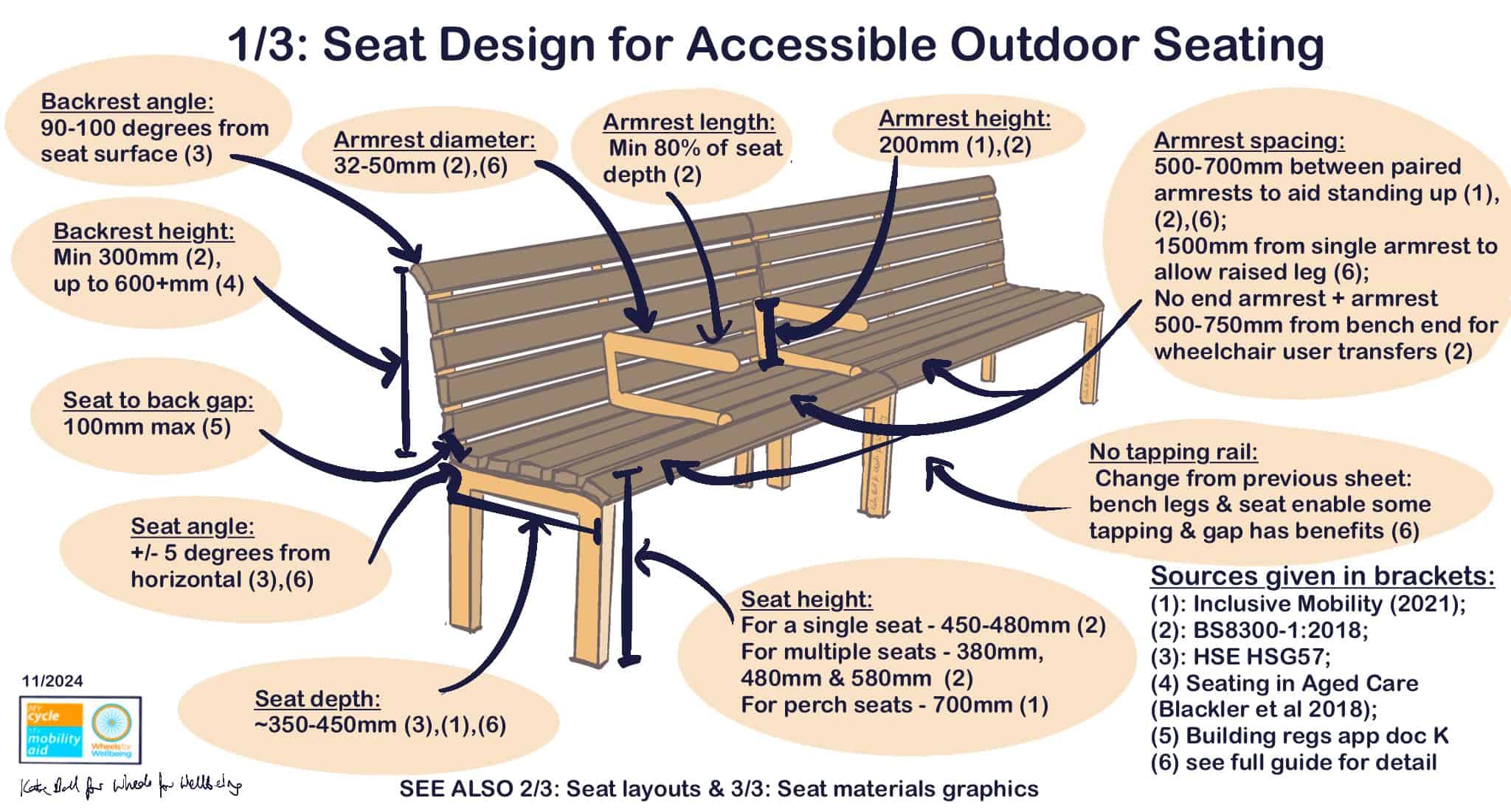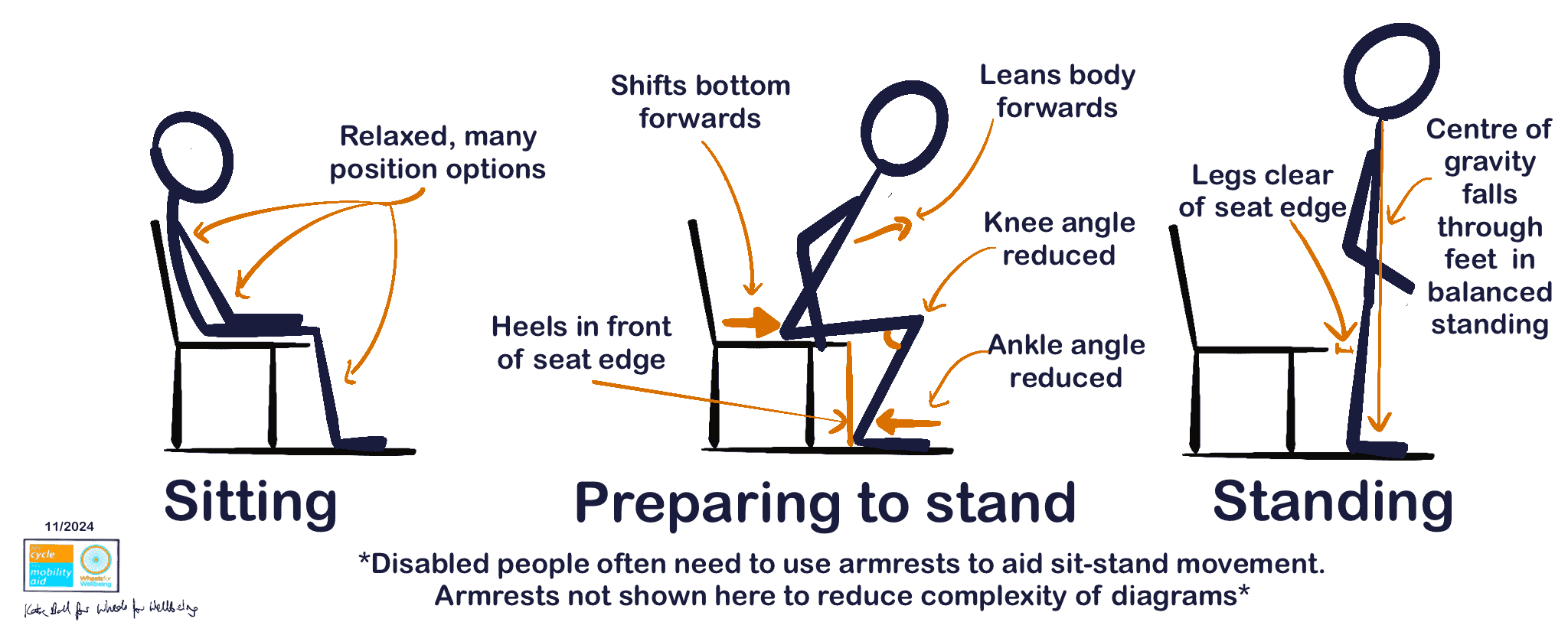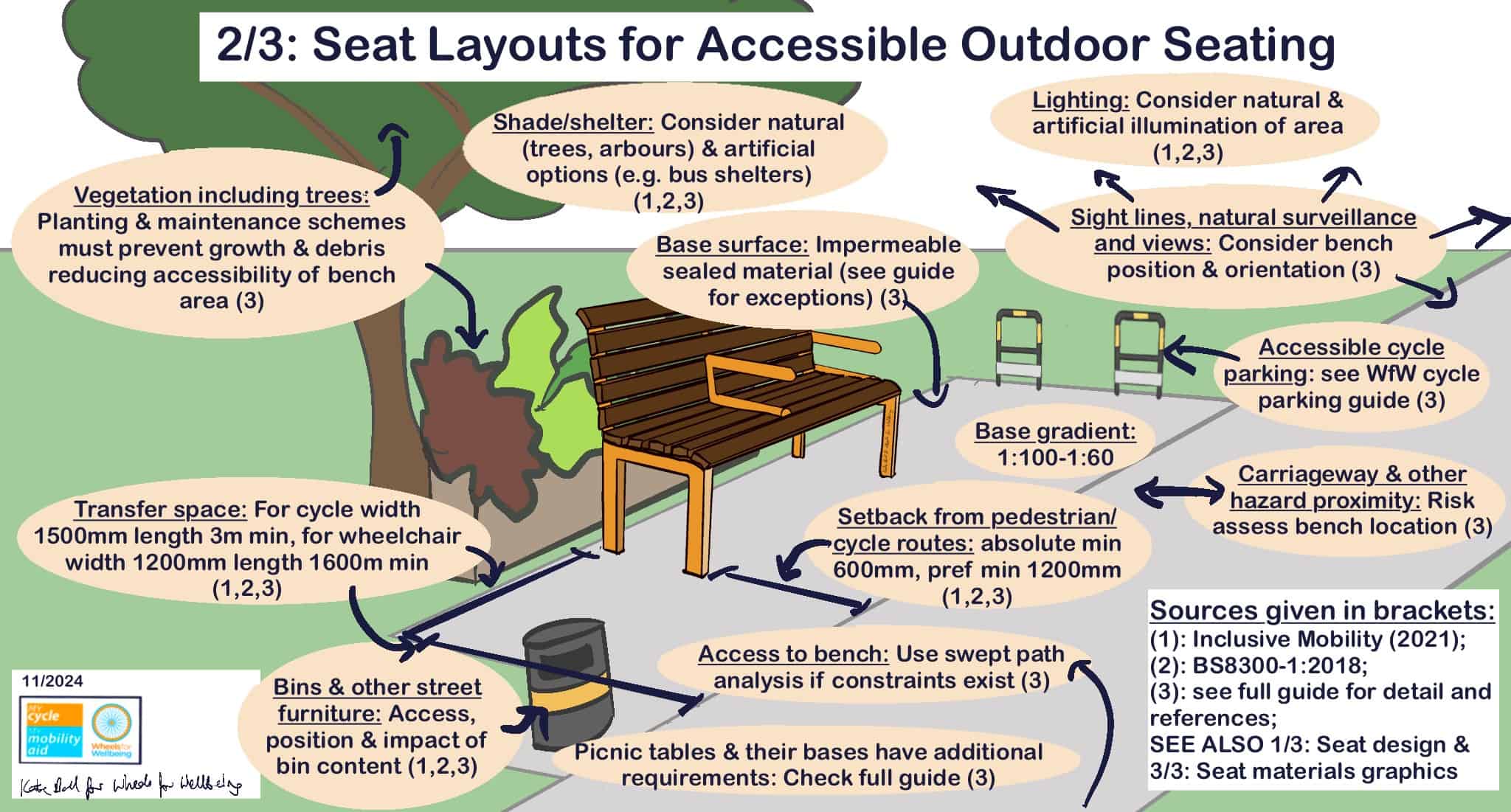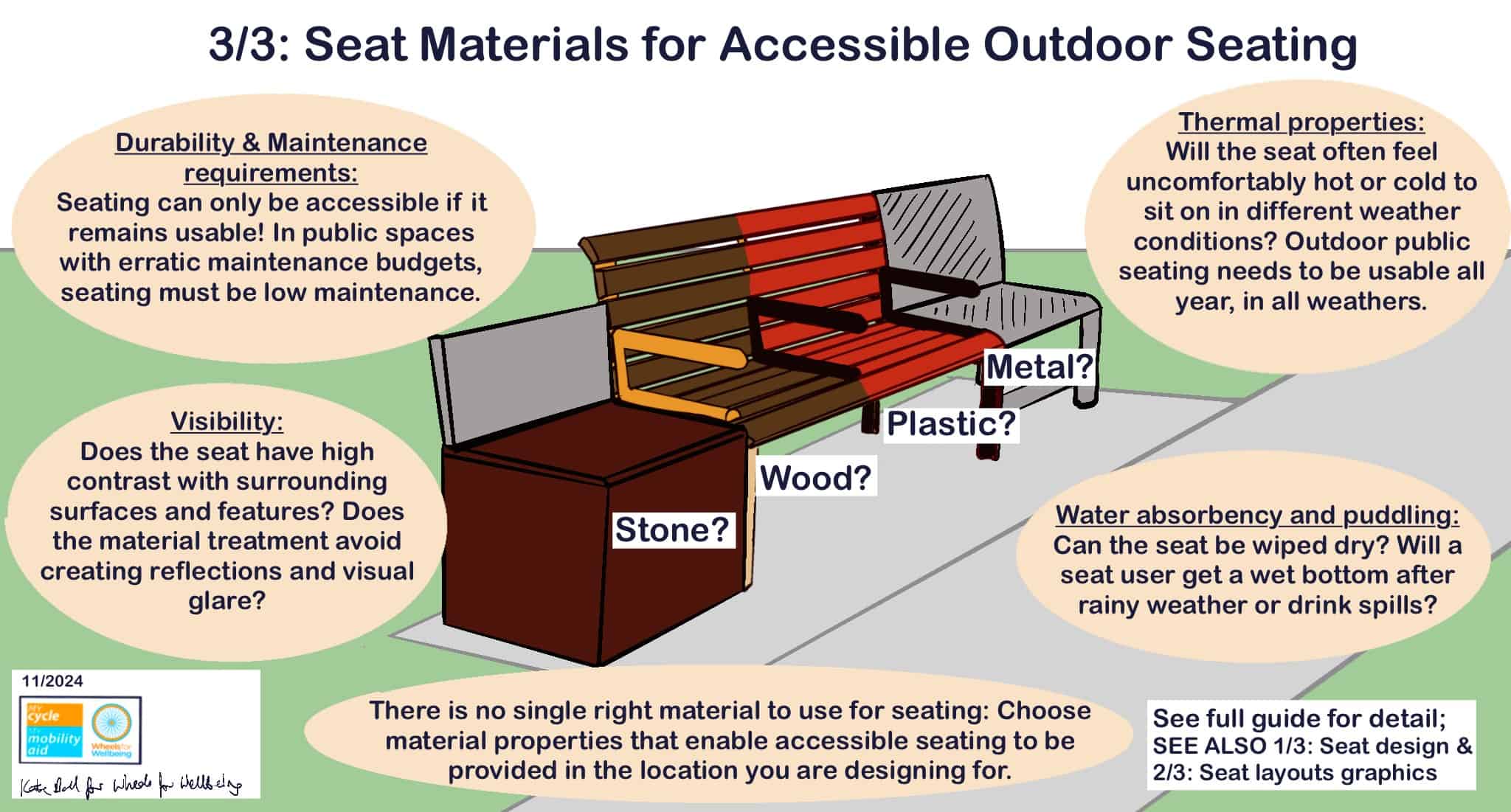Download this guide sheet as a Word document
Download this guide sheet as a pdf
Changes from last edition:
This new edition has been updated in light of additional information and clarification regarding the importance of space under benches for some Disabled people, including those with assistance dogs and some who need to move feet under bodies while sitting. With thanks to David Smith from City of York Council and their excellent seating review.
Overview:
Key principle: Seating provision in all locations should be accessible in design and sufficient in quantity.
Disabled people and others who need to sit down or rest regularly need seating to be provided consistently in public spaces that:
-
Is located where they need to sit,
-
Is safely and equitably usable, at all times of day, in all weathers, all year round.
This guidance summarises and expands on existing good practice and evidence, providing a set of design principles to improve public spaces with accessible seating.
Having a variety of seating options is important to cater for a broad range of people with different needs – there is no single seat or single seat location that will work for everyone.
Section 1: Seat design for accessible outdoor seating

“some of the factors that make it more difficult to rise from a chair: lowered seat height, increased posterior seat tilt and increased back recline… tend to be the same features that make the chair more comfortable to sit in for extended periods” (Blackler et al (2018))
Seat:
Seat height
Seating in a variety of heights is needed to provide accessible seating for as many people as possible.
- Most seats should be 470-480mm above surface level (Inclusive Mobility (2021))
- Where more than one seat is installed, there should be at least one seat at each of 380mm, 480mm and 580mm above surface level (BS8300-1:2018 s10.7)
- Perch seating should be at 700mm above surface level (Inclusive Mobility (2021))
Seat depth:
- HSE HSG57 fig 1b seat depth 380-470mm, but Inclusive Mobility (2021) recommends flip-down seats have a depth of 300-400mm.
- Be aware that the upper end of the HSG57 range is likely to suit very tall people only, therefore will not be suitable for public seating with backrests – a maximum seat depth of 420-450mm seems more reasonable:
- Smaller people will be unable to use the backrest on a seat that is too deep.
- It will be difficult for many people to balance comfortably on a seat that is not deep enough, especially if the seat is too high for them.
Seat width
At least 500mm (Inclusive Mobility (2021)). Widths of 600-700mm minimum will provide for a greater range of people, including people carrying medical and other important equipment, and those wearing bulky clothing. See also armrest spacing.
Seat angle:
- +5 to -5 degrees from horizontal (HSE HSG57)
- Backwards sloping seats are likely to be harder to rise from, and will be difficult for some people to sit in – but will be more comfortable for others (Blackler et al).
- Some slope may be desirable on unsheltered seating so that water can run off. For paving, crossfall of 1o is usually the minimum recommended for drainage (Inclusive Mobility (2021))– a similar incline may be sufficient for seating drainage.
Seat to back gap:
- Less than 100mm, so that babies and small children can sit against the backrest or wriggle about without falling through (Building Regs approved doc K – for staircase railings and other similar edge protection, gaps which a 100mm sphere cannot fit through are safe for young children).
Armrests:
Armrests should contrast visually with the seat to ensure they can be seen as easily as possible.
Armrest height:
- Armrests are helpful for some and should be at a height of 200mm above the seat (Inclusive Mobility (2021)), BS8300-1:2018 s10.7(d)
Armrest diameter:
- 32-50mm – BS8300-1:2018 9.3.3 handrail dimensions and spacings, Building Regulations Approved Document M figure 7 handrail design.
- Armrests need to be easy to grasp: The diameter of armrests is not specified in any design guidance we have found. Handrails are well specified and have very similar requirements to armrests – both need to be easily grasped and able to be used by a person to support much of their own body weight, including catching falls. It seems reasonable to specify seating armrests for public seating with the same dimensions as handrails.
Armrest length:
- Armrests should extend from the back support at least 80% of the way to the front of the seat (BS8300-1:2018 s10.7(d)).
Armrest spacing:
- 500-700mm between paired armrests will aid people in sitting and standing.
- 1500mm minimum bench length extending from a single armrest will allow a person to sit with one or both legs extended[i]. Raising and extending legs is necessary to alleviate pain and/or swelling for many Disabled, injured or ill people.
- No end armrest and a bench space of 500-750mm will enable wheelchair users to transfer onto a bench (BS8300-1:2018)
- Wider gaps between armrests also enable parents/carers to sit close to one or more children or other people they are assisting, to provide reassurance, warmth or help – but wider armrest spacing will prevent armrests being used to assist in sitting/standing.
Backrests:
Height
- Minimum height: 300mm above seat level (BS8300-1:2018)
- Maximum height: No maximum – Blackler et al found high back chairs had back heights of around 500-600mm above seat level.
- See also seat to back gap
Angles of backrests
90 to 100 degrees from seat angle HSE HSG57
-
Tapping rail – do not install tapping rails
We are advised that tapping rails and solid base benches reduce accessibility.
This section extrapolated from Inclusive Mobility (2021) p35 and BS8300-1:2018 sections 8.2.1.6 and 8.2.2.1 including figures 9 and 10, City of York accessible seating review and inclusive design framework, and from stakeholder discussions and advice.
- Space under benches is important for some Disabled people, including those with assistance dogs who typically move under seating to wait in a position that is at low risk of being trodden on, and others who sit and manoeuvre with feet under a bench. This means that solid benches, for example timber or stone blocks or slat-topped gabions, will be less accessible than traditional park benches for some users.
- We are advised that benches with legs to floor and typical seat heights should not require tapping rails on any sides for adequate detection.
- Benches fixed to walls, for example at transit stations, should have features at ends of rows that enable detection. We suggest this could be achieved by setting benches back in alcoves or by tables, bench legs or similar useful features at row ends.
- Positioning seating and all other objects away from access routes and desire lines reduces risk of collisions and inter-user conflict for all users.
- The diagram below shows sit to stand movements, demonstrating how essential seat heights, seat angles and surface quality are in enabling the maximum possible proportion of Disabled seat users to rise to standing without undue effort or risk:

Section 2: Seat layouts for accessible outdoor seating

Seating base
Seating should be installed onto a durable surface that is continuous with and of at least as high a quality as the main route or surrounding area surface: Areas of surface around seating will be subject to high wear and need very good accessibility. In particular, surfaces must not wear away below seating – this will lead to puddle formation and excessive height between seats and the surface.
Base surface material
Surfaces in public spaces should be low maintenance, inflexible, durable, non-slippery and sealed. See our guide to accessible surfaces and our guide to defining accessible surface areas for more information.
Base gradient
Seating surfaces should be level, with slopes of the minimum required for drainage (usually 1:100-1:60) Inclusive Mobility (2021) 4.3 “generally pedestrian environments should be level, which means there should be no gradient in excess of 1 in 60”
Transfer space
Extended hardstanding to sides of benches permits wheelchair users to transfer onto a bench, and permits a far wider range of people to park their mobility aids, including cycles, prams, shopping etc to the sides of benches.
- Seating hardstanding width should extend by at least 1.2m on either side of each seat, to enable wheelchair, mobility scooter and pushchair access to both sides of the bench.
- If accessible cycle parking beside the seating is intended or anticipated, the seating hardstanding width should extend at least 2m on one side of the bench.
Setback from pedestrian/cycle routes
Seating must be set sufficiently back from desire lines to avoid creating a hazard when seats are in use. including where someone sitting on the bench has a dog or large wheely suitcase/shopping bag/pram/bike in front of them.
- Set seating back at least 1200mm to provide accessible seating. This space is often needed by for people with mobility aids, assistance dogs, pushchairs, pets and luggage/shopping.
- Absolute minimum seating setback for safety is 600mm from any route, such that users of seating are not put at risk of being hit by route users.
Access to bench
- Assess accessible surfaces which will be used to reach the bench with our guide to defining accessible surface areas for active travel and public spaces.
- Where routes to and from seating are unavoidably complex, use our swept path analysis guide to ensure access to the seating is accessible for a wide range of users including those most likely to need to use the seats.
Accessible cycle parking
Inclusive cycle parking near to accessible seating will enable more people to enjoy outdoor spaces. Ensure cycle stands are positioned such that cycles do not protrude onto pedestrian/cycle desire lines when in use. For more information and links, use our guide to inclusive cycle parking.
Tapping rails should be installed on any furniture, including cycle stands, which will be otherwise difficult to detect for long cane users.
Sight lines, natural surveillance and views
Accessible seating should enable Disabled people to participate in activities expected in the area such as picnics, admiring a view, participating in play, supervising other people or watching for the approach of public transport vehicles in the same way that non-disabled people are able to.
Consider natural surveillance (including natural and artificial lighting) and social safety when positioning seating.
Improving visibility of seating from main routes and improving range of vision for people using seating can improve accessibility of seating by:
- Reducing risk of people using the seating experiencing harassment, abuse and assaults, and
- Reducing risk of seating being vandalised.
Carriageways and other hazard proximity
Risk assess locations for installation of seating relative to nearby hazards – particularly unprotected carriageways, open water and falls from height. Consider likely users of public seating – in particular Disabled people, older people, and young children. LTN 1/20 table 6-1 (minimum recommended horizontal separation between carriageway and cycle tracks) provides a useful starting point for risk assessment of proximity to hazards and considering suitable minimum buffer widths or alternative protection options.
Shade/shelter
Providing seating options in sunny spaces, natural shade and in constructed shelters optimises year-round use and enjoyment of outdoor seating.
Constructed shelters are valuable in locations where people have to wait in all weathers, such as bus stops and playgrounds, and in locations where people may regularly find themselves a long way from alternative shelter and in need of a break, such as on longer marked walking/wheeling routes in public open spaces.
Informal constructed shelter can be found on the leeward side of buildings and walls (the side away from the prevailing wind). These sheltered locations may be good places for seating. Conversely, windward locations and locations in wind tunnels between buildings will not be good places for seating unless additional shelter from the wind is provided.
Natural shade and shelter from sun and wind can be provided by trees, including street trees.
Semi-natural shade from arbours and supported climbing plants can be a good option in maintained spaces (see below).
Vegetation including trees
Seating is often designed into public realm planting schemes or green space, either with seats built into side walls of planters or with seats placed near beds or trees or on vegetated areas. Transfer space for wheelchair users should be included to the side of some seats.
Integrating seating with planting can be a work really well, providing seating with natural shade and proximity to pleasant-smelling and attractive vegetation. However, poor design and maintenance frequently mean that seating provided near to or on planting becomes unusable for long periods.
Ensure that plants near to seating:
- Are slow-growing – will not rapidly grow to overhang seats if planned maintenance is missed for any reason;
- Are non-toxic, including not phyto-phototoxic;
- Are not spiky – without thorns, stings or particularly sharp leaves or twigs – take care with ornamental grasses which may look soft but often have sharp edges and ensure that nettles, brambles, dog rose etc. do not establish near hard-to-mow bench legs in less formal settings;
- Are not known as frequent allergens – consider sap and pollen in particular.
- For trees, do not drop large quantities of honeydew or sticky fruit, or any hard fruits (such as horse chestnuts). If seating is planned around existing trees such as lime or cherry, consider how honeydew and/or fruit drop will be managed to retain seating usability.
Maintenance must ensure plants are cut back sufficiently that seats are never overhung or grown through by plants. Maintenance workers need to be trained in accessibility and inclusion to ensure accessibility of routes and seating is prioritised over attractiveness of plants.
Bins and other street furniture
Minimise clutter including street furniture and signage.
It is useful to have bins placed reasonably close to seating, but not too close – certainly not closer than 5m or so: Bins too close to seating can result in unpleasant smells, wasps, broken glass and litter building up in the seating area itself and on the necessary access line to the seating.
Seating provision should be sufficient for the location:
In in busy pedestrian areas or along expected pedestrian routes, benches should be spaced no more than 50m apart (Inclusive Mobility (2021) 4.5 and 3.4).
Picnic benches:
Picnic benches should be on larger sections of hardstanding, with continuous accessible surface between the main route and the picnic tables, such that any picnic table in the area can be reached without disrupting settled groups of people, even when all other picnic tables are in use and surrounded by mobility aids, pushchairs, bags etc.
Hardstanding should have dimensions sufficient to permit wheelchair, adaptive cycle and mobility scooter users to move on the hardstanding to both ends of picnic benches and to transfer onto the benches as they choose, even when the surface transition between hardstanding and any softer surface (usually turf) has worn to form a step of 50mm or more. Swept path analysis to assess necessary hardstanding dimensions may be required.
Picnic table design needs to allow most wheelchair users to fit knees under the table. A minimum clear knee space should be 750mm high, 500mm deep and 900mm wide (Inclusive Mobility (2021) 11.4)
Separate benches and/or single seats with back and arm rests located near to picnic benches will allow more people to join in with picnics and group activities.
Section 3: Seat materials for accessible outdoor seating

Commonly used outdoor seating materials include wood, plastics (including recycled plastics), metals (often steel, aluminium or cast iron) and stone or concrete. Other materials such as glass, brick, tile, fabrics and even turf are all much less frequently used for public realm seating. Use the principles below to plan accessible seating that will be usable all year, for all those who are likely to want to use it.
Durability and maintenance requirements:
Seating is only accessible if it is usable. In public spaces, seating must be low maintenance: With tight budgets, regular upkeep cannot be relied upon, so designs should ensure that maintenance requirements are minimised.
Wood: Variable maintenance requirements. Usually needs regular treatment to last more than a few years. Check manufacturers’ guidance. FSC hardwoods will last much longer than softwoods, while treated softwoods will last longer than untreated softwood. Parts of benches where water can collect such as joints, fixings and ground contact points are likely to rot most quickly.
Plastic: Variable – often long lasting & low maintenance. Check manufacturer guides for UV stability and resilience to arson and vandalism damage such as from solvents (e.g. from spray paints) and knives.
Metal: Assuming appropriate good-quality metal is used, metal seating will be long-lasting and very low maintenance. Surface treatments may need repeating. Check manufacturers’ guidance
Stone or concrete: Generally very long-lasting & minimal maintenance.
Seat padding: Padding on seats can improve comfort for many users, but is likely to be very vulnerable to vandalism and weather damage (including waterlogging) and to require high levels of maintenance. Venues with the ability to provide high levels of maintenance should consider providing padded or cushioned seats – such as at outdoor locations serving food and drink and staffed outdoor destinations.
Visibility:
Does the seat have high contrast with surrounding surfaces and features? Does the material treatment avoid reflections and glare?
Contrast is measured with light reflectance values, LRVs. A greyscale photo of an area can help with assessing existing contrast – high contrast elements will show up more clearly than low contrast elements (Inclusive Mobility (2021) 4.1). BS8300-1:2018 annexe B gives LRVs for the BS4800 paint colours. Different surface treatments, weathering and wet or dry conditions will change LRV of external surfaces, so ensuring contrast remains sufficient is important.
Use rough, matte or semi-matte surface treatments to avoid creating reflections and glare. Polished or gloss surface treatments are not accessible: Shiny metal surfaces are particularly problematic.
Wood: Most timbers will bleach to mid-grey within a year or so unless treated, which must be considered in design and maintenance planning to ensure seating retains visual contrast with surrounding surfaces.
Plastic: Can be through-coloured with stable colourants that will retain their shade for many years. Check with manufacturer for stability of colour. Ensure seating colour contrasts with surrounding surfaces and features.
Metal: Unless metal seats are painted or otherwise coloured, it be difficult to gain sufficient contrast with metal seating against many surface types, especially currently-fashionable pale stone and blockwork. Many metal surfaces tend to be highly reflective, especially stainless steels. If used, ensure surface treatments reduce reflectivity. Avoid using metal seating unless highly vandal-resistant seats are needed.
Stone or concrete: Take care to use stone which contrasts sufficiently with surrounding surfaces (or highly-contrasting concrete colourants). Never use the same stone for seating and nearby paving – this will give zero visual contrast. Do not use highly polished stone for seating or surfaces – this will create unacceptable levels of glare. Ensure that any metal elements of stone or concrete seating also have high contrast and low reflectivity.
Thermal properties:
Will the seat often feel uncomfortably hot or cold to sit on in different weather conditions? Outdoor public seating needs to be usable all year, in all weathers.
Wood: Low thermal conductivity – rarely feels too hot or too cold in any weather conditions. Avoid painting benches in dark colours if they will be placed in direct sun.
Plastic: Generally low thermal conductivity – rarely feels too hot or too cold in any weather conditions. Avoid placing dark coloured benches in direct sun.
Metal: High thermal conductivity – easily becomes uncomfortably or even hazardously hot or cold in hot/sunny or cold weather conditions – take care to ensure surface treatments mitigate thermal properties and position any metal seating out of direct sun. Avoid installing metal seating or seating with metal arms unless high vandalism-resistance is required.
Stone or concrete: High thermal mass and relatively low conductivity – rarely uncomfortably hot in UK weather, will be uncomfortably cold to sit on for much of the year.
Water absorbency and puddling:
Can the seat be wiped dry? Will a seat user get a wet bottom after rainy weather or drink spills?
Being able to dry seats is key to accessibility of seating for all weather use.
With any seating material, the material needs to be shaped so rainwater and liquid spills can run off: Surface tension can hold water onto surprisingly narrow slats or meshes, depending on their shape, while grooves or concave features in natural or imitation natural surfaces will hold puddles of liquid.
Wood: Absorbs water unless regularly treated, and also tends to develop fissures which will collect water. Bench users will probably need to bring something waterproof of their own to place on the bench in winter and wet weather –more likely to be viable in rural/park settings than urban settings.
Plastic: Usually non-absorbent and wipes dry – some soft plastic foams, “timber-effect” or woven plastics can be hard to dry either due to absorbency or due to fissures/hard-to-reach areas of the surface.
Metal: Wipes dry – some fine mesh seats can be hard to dry.
Stone or concrete: Check stone used – e.g. granite is non-absorbent and wipes dry. Sandstones and many other sedimentary rocks are slightly water absorbent, so seats made from these materials cannot be wiped dry.
References
Wheels for Wellbeing Resources
BS8300-1 Design of an Accessible and Inclusive Built Environment,
Building regulations Approved Document K
Building Regulations Approved Document M
Health and Safety Executive Seating at Work (last amended 2011)
Seating in Aged Care: Physical fit, independence and comfort (Blackler et al, SAGE Open Med 2018)
Reference Wheelchair Report (2022, Atkins/Jacobs/DfT)
City of York Council Accessible Seating Review and Inclusive Design Framework
[i] Reference Wheelchair Report 2022 – 1500mm is length rounded down of max mobility aid length which is a wheelchair, presumably extended-leg
