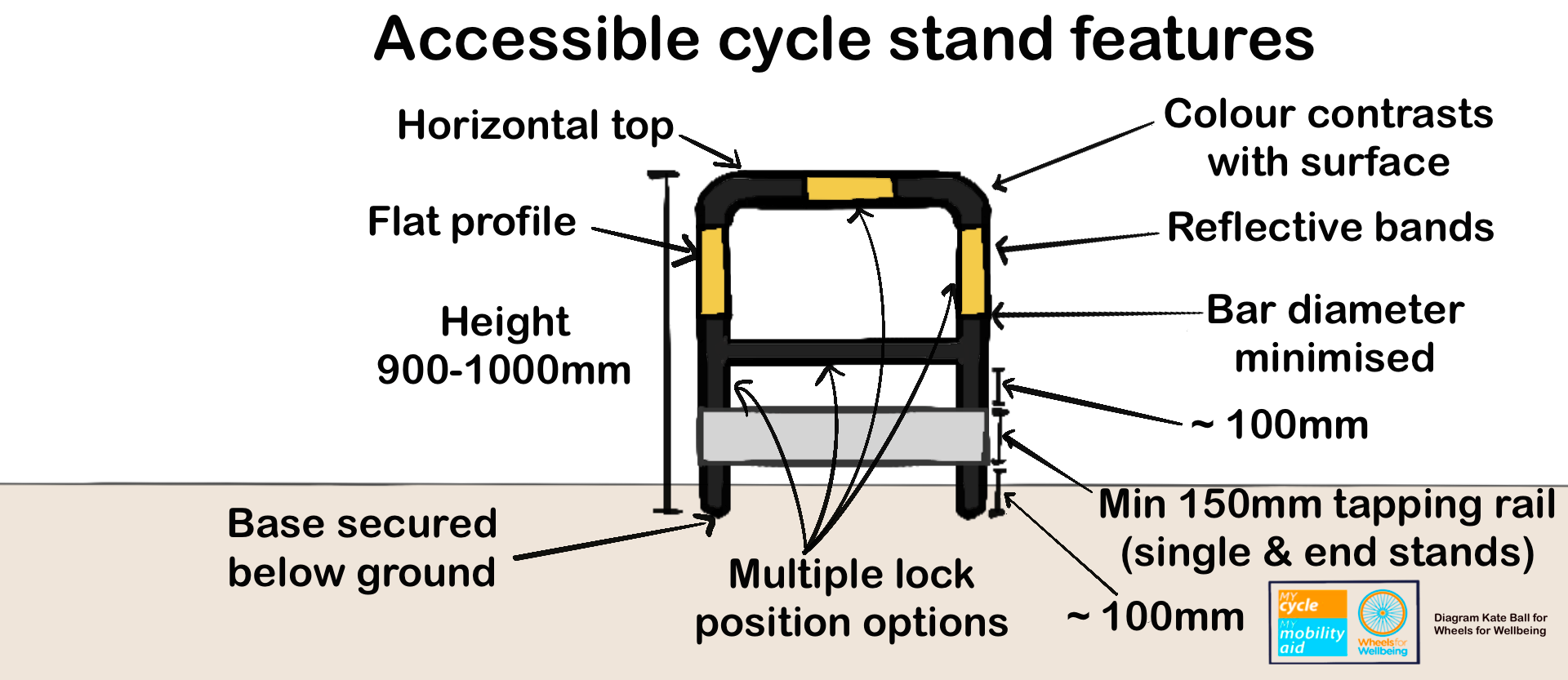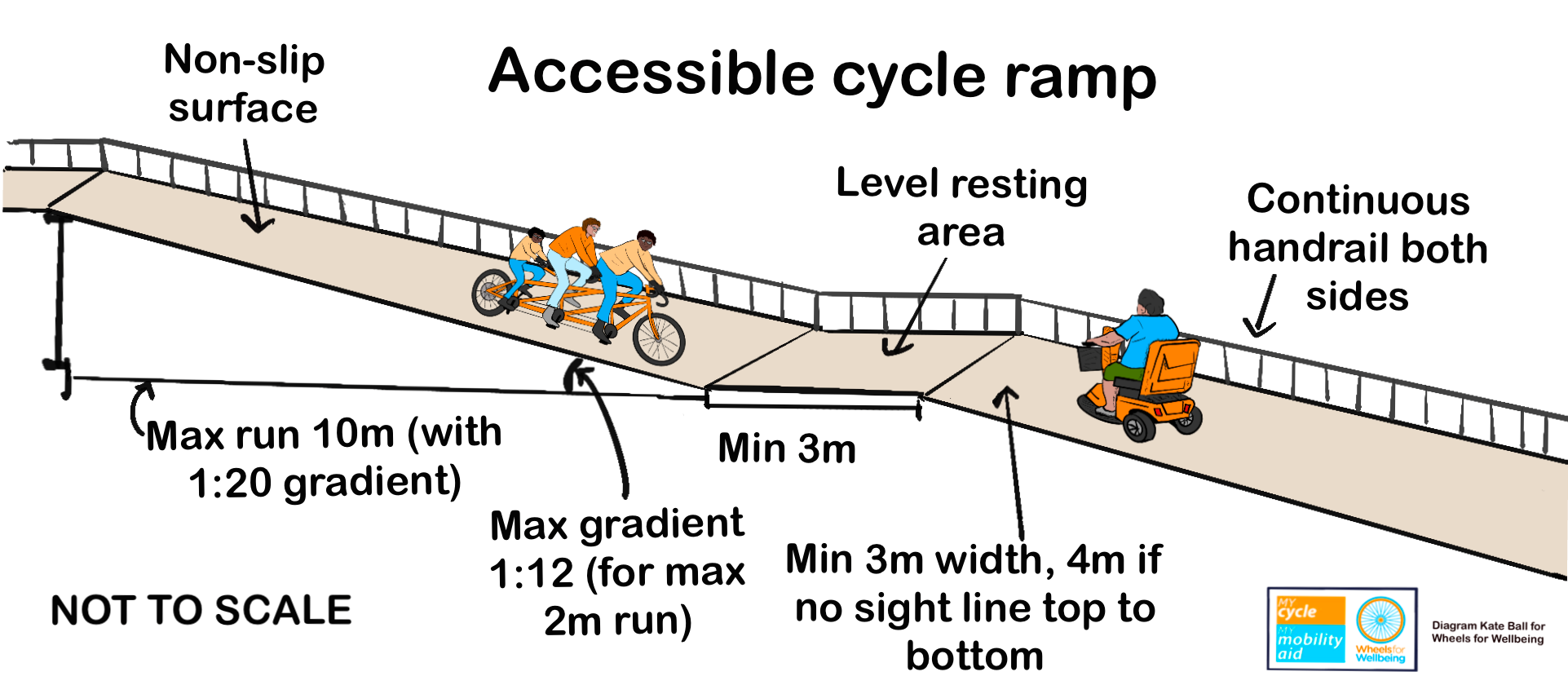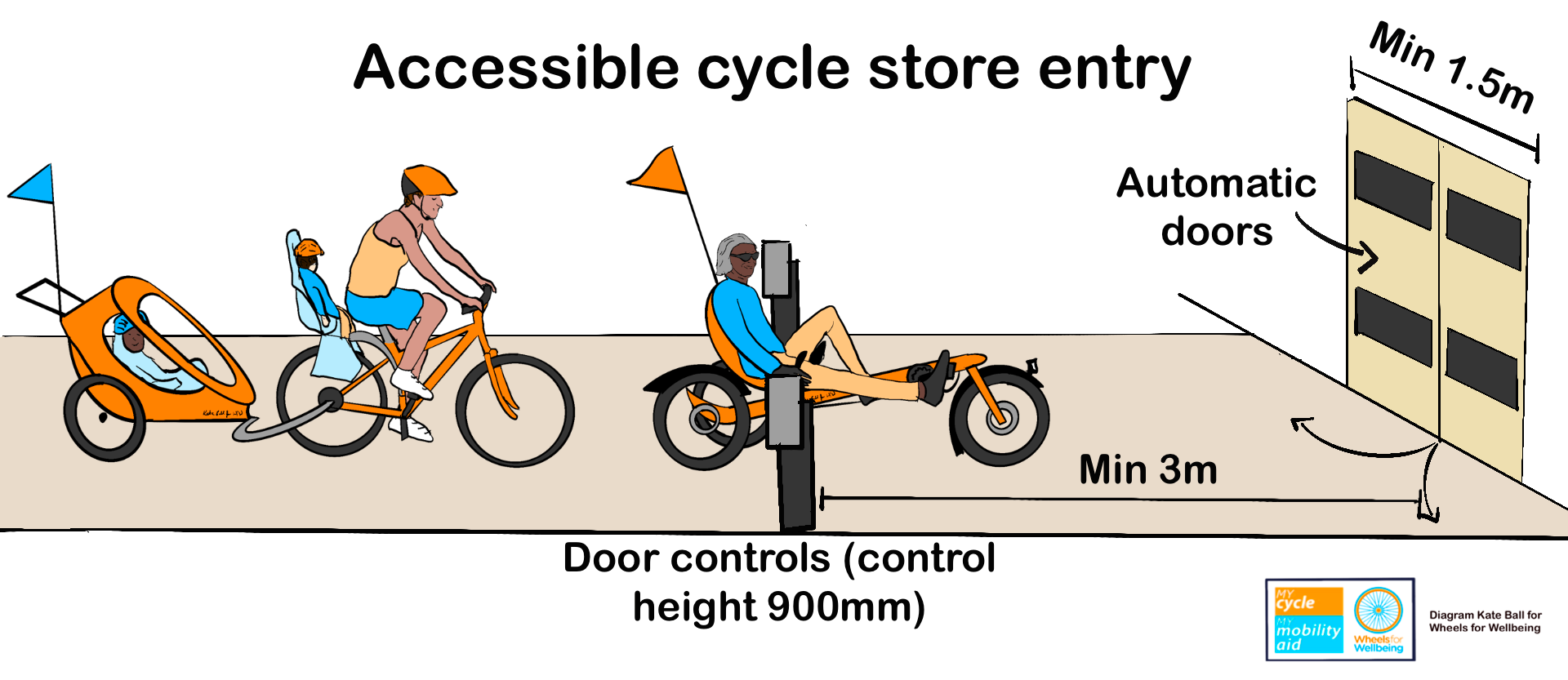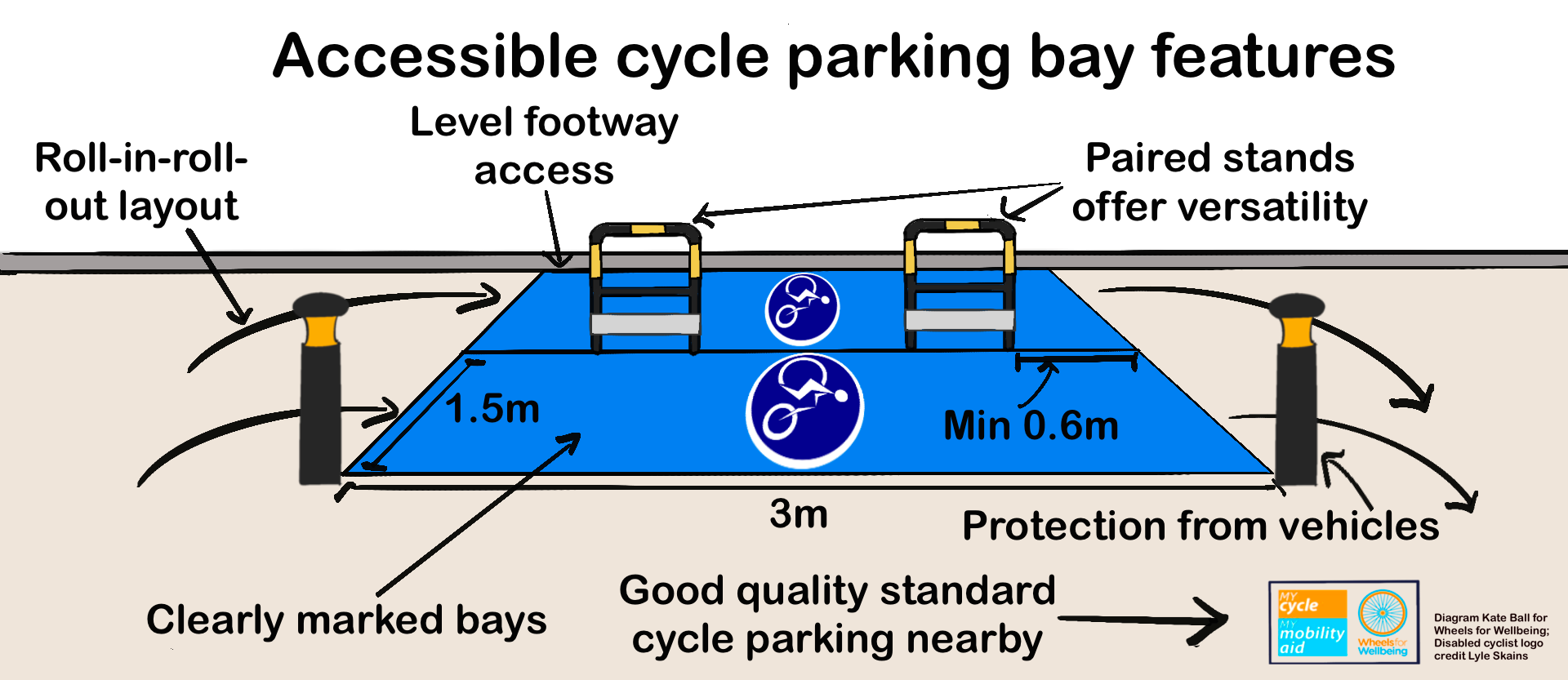Wheels for Wellbeing’s guides provide a brief overview of best-practice standards for accessible and inclusive cycling. We also provide consultancy and training services to help organisations develop their infrastructure and practice. Please contact us to discuss your needs.
This guide can be downloaded in pdf and docx formats below. Please contact us to request alternative formats.
Inclusive Cycle Parking guide pdf format
Inclusive Cycle Parking guide docx format
1. Suitable location:
- Cycle parking should be as close to accessible entrances as possible and no further away than Disabled car parking – see Edinburgh cycle parking design guide 2021.
- Cycle parking locations & access routes should be safe and feel safe at all times of day and night, with good lighting, sight lines and natural surveillance.
- Cycle parking locations must never obstruct footways, drop kerbs, doorways or access to bus stops.

2. Versatile, accessible stands:
- Most people should be able to use most stands, including less strong people with larger or laden cycles, e.g. a parent with children or an older person with an e-bike.
- Sheffield stands spaced min 0.6m from all walls/kerbs with 1-1.2m between stands work well for most cycle users, except for larger cycle types and riders who need additional dismount/transfer space.
- If too many stands are hard to use (e.g. 2-tier, vertical/lift-on, lockers) then designated Disabled bays will be taken by people who could otherwise use standard parking – see also Edinburgh cycle parking design guide 2021

3. Suitable security:
- Stands should be securely installed in line with Bicycle Association guide 2.13.1
- Long-term cycle parking should be behind fully accessible automatic, secure, locking door – see accessible doors section 9.
- All cycle parking should be in a well-lit, well-overlooked place ensuring good natural surveillance.
- Security cameras can be used to monitor spaces but cannot make secluded spaces safe enough for inclusive cycle parking.
4. Step-free access:
- Cycle parking for Disabled cyclists should not require a level change.
- If level change is unavoidable, good quality ramped access should be provided to and from all cycle stands (see points 5 and 6 below).
- Suitably located drop kerbs or equivalent provision are needed for near-kerb stands.
- Stand types that require cycles to be lifted or bumped over a bar such as Sheffield stands joined in a “toast-rack” effectively include steps, so are not inclusive or accessible.
5. Non-slip, bump-free sealed surfaces:
- Surfaces must be low-maintenance & well-maintained, smooth and safe to walk, wheel and cycle on in all weathers and after years of wear, including when wet, frozen or oily.
- For more details, see the Wheels for Wellbeing accessible surfaces information sheet.
6. Gentle gradients:
- Stands should be installed on level ground. Where installation on a slope is unavoidable, stands should be installed perpendicular to the gradient.
- Ramps to access any cycle parking area must meet Building Regulations M part 2 gradient requirements. Level resting spaces on ramps should be 3m long for larger cycles.

7. Turning space:
- Accessible cycle parking bays need minimum external turning radius 4m.
- Where possible, accessible bays should be roll-in, roll out. Many non-standard cycles do not reverse, so this should not be required to exit the space.
8. Good lighting and contrast:
- Surfaces should be low-reflectivity – do not use shiny materials.
- Lighting should be sufficient at all times –BS8300-1-2018 for outdoor spaces and BS8300-2-2018 for indoor or fully enclosed cycle parking.
- Both indoors and outdoors, stands, doors, vertical features etc should contrast with floors and walls, in line with Building Regulations M part 2.
9. Clear signage:
- Tapping rails should be installed on single and row-end stands as safety signage for visually impaired people.
- Disabled bays and bays designated for other groups of users (e.g. unloading, family/cargo cycles) should be clearly marked to encourage appropriate use.
- When accessible cycle bays are located away from the main cycle parking area, signage at the main area should direct Disabled users to the accessible parking; signage at the accessible parking should direct non-Disabled users to the main cycle parking area.
10. Accessible doors:
- Any doors should be automatic, with a minimum straight-line access width 1.5m.
- Opening controls should use movement sensors, contactless locks or large pressure-pads. Pressure pads and contactless locks should be positioned 3m back from the door swing, and at standing waist height to enable use by rear riders on cargo cycles, rear-steer tandems and front-load wheelchair carrier cycles and riders of low cycle types including recumbents, handcycles and people unable to dismount and push a cycle one-handed.
- Lifts are unreliable and create personal safety risks. Designs which are reliant on lifts to enable step-free access should be avoided where possible.
- Where lifts are used, a roll-in-roll-out style with a 1.5m width door at either end and minimum internal floor space 3m long by 1.5m wide is preferred. There should be door/floor level controls approx. 60cm from each end of the lift internally to enable users of larger cycles to reach controls without dismounting. Robust maintenance and repair regimes are essential with signage to any alternative step-free routes: Paired lifts are desirable to enable access when one lift is out of service.

11. Accessible cycle bay measurements:
- Disabled bays should be:
- at least 3m long by 1.5m wide (or 1.2m with additional level safe transfer width);
- include versatile secure stands with multiple locking positions and horizontal top bar as support for people standing (e.g. Sheffield or modified Sheffield stands) and;
- be clearly marked for Disabled users with larger cycles.
- Additional large bays for cargo/family cycles should be installed and clearly marked.

12. Consider additional facilities:
- Seating, toilets (including accessible & Changing Places toilets), nearby public transport stops & information, motorised vehicle parking, food and drink purchasing facilities etc are features that will enable a wider range of people to cycle journeys/parts of journeys.
13. Include shelter and extreme weather mitigations:
- Depending on stand types, constructed shelter and/or tree planting for wind, sun, rain and cold shelter may be most appropriate.
- Ensure personal safety and sight lines are maintained with any shelter design.
- Include sustainable drainage measures (SuDS) to mitigate both flooding and extreme heat around cycle parking and routes. See Susdrain for more information.
14. Listen to users to create cycle parking that suits everyone!
- Different locations, different people and different cycle types require different solutions – there is no single option that works for everyone, everywhere.
- Inclusive consultation together with careful use of guidance can ensure everyone has access to cycle parking that suits their needs.
- Ensure inclusion by monitoring use and providing well-published contact details e.g. near stands/online to enable potential users to request adjustments or report problems.

