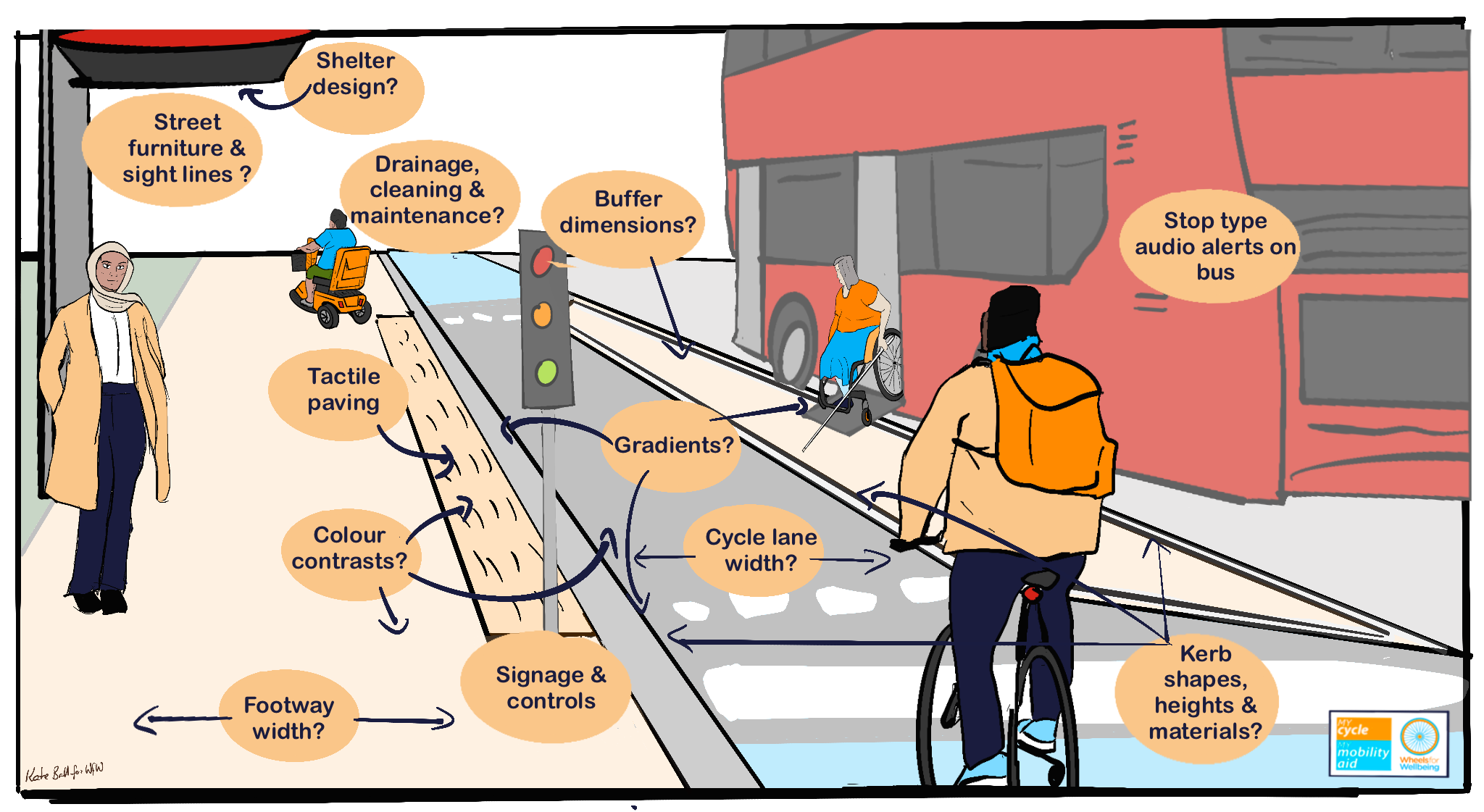This sheet is to aid discussion in accessible design for Disabled people walking/wheeling, cycling, using public transport & private vehicles
Download “Thinking about shared bus stop boarders” in png format
Download “Thinking about shared bus stop boarders” in docx format
Download “Thinking about shared bus stop boarders” in pdf format

Shared bus stop boarders – key points
- Installed on roads with cycle lanes and low pedestrian/cycle flows, where designers decide there is not space for a bus stop bypass. Continuous protected cycle lanes are required where carriageways are unsafe for inclusive cycling. IF a shared bus stop boarder is being considered:
- Cycle movement must stop while people board/alight buses;
- Step free pavement edge onto boarder must be detectable, with continuous tactile paving;
- Kerbs other than at crossing point must be detectable (>60mm);
- Cycle lane widths, gradients, turns and kerbs must be accessible for Disabled cyclists, including those using non-standard cycles.
- Consider providing cycle lane exit for faster, risk-tolerant cyclists to use carriageway at boarder while other cyclists wait until bus passengers finish using the shared space part of the cycle lane.
This is a discussion sheet, and does not imply support for any specific infrastructure design or category of designs. Wheels for Wellbeing call for inclusive consultation with Disabled people to ensure public space designs are accessible for everyone.
