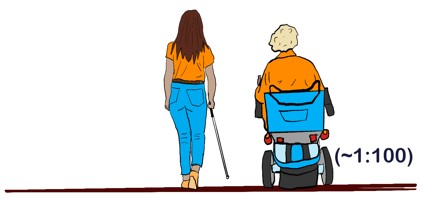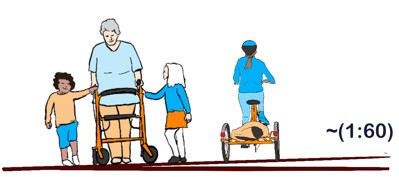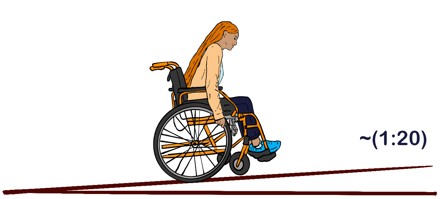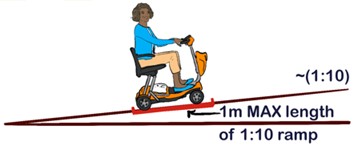Download graphic version of this guide
Download .docx version of this guide
Download pdf version of this guide
Measuring gradients:
Key gradients for accessibility:
Angles of essential gradients for public realm infrastructure are small. This makes them hard to assess on images, but small surface gradient changes make huge differences to accessibility. The below diagrams show requirements and implications of different gradients for accessibility.
1:100 – 1:50, 1-2%:
Walking/wheeling and cycling route crossfall, max slope for parking spaces (1:40, 2.5% is absolute max crossfall gradient).

<1:60, <1.6%:
“Level” ground for public realm.

1:20 – 1:12, 5-8%:
Ramp, see building regs part M for max lengths, handrails, surfaces etc. Lateral tip hazard – designs must not require traversing ramps.

>1:10, >10%:
Inaccessible for many users. Forwards/backwards tip hazard. (1:10, 10% is absolute maximum ramp gradient for maximum 1m going).

Gradients are hard to assess on drawings and photos, but they are critical for real-life accessibility.
References
Building Regulations Approved Document M
A graphic version of this quick guide is available here
For further details on accessibility and gradients, see our crossfall quick guide.
